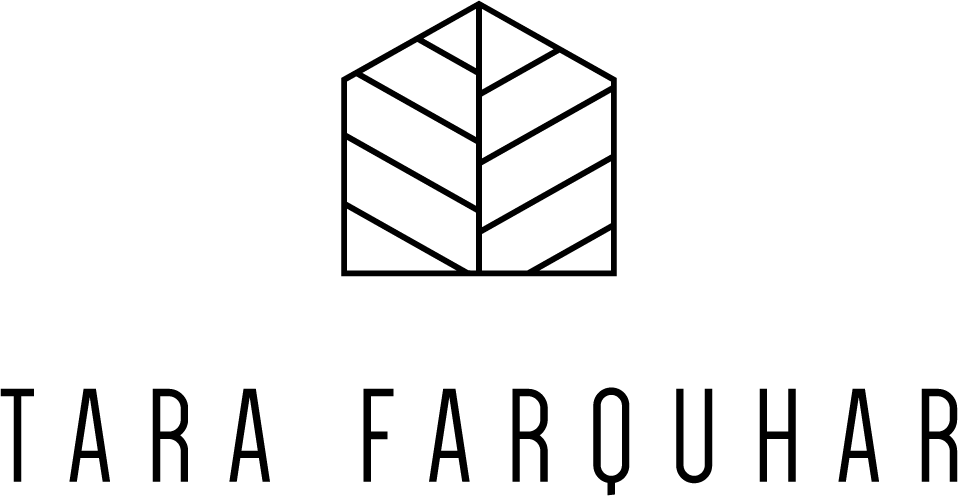THE STATS
13027 40TH AVENUE S
TUKWILA, WA 98168
4 Bedrooms | 1.75 Bathrooms
1,600 sq ft*
Listed at $605,000
WELCOME TO RIVERTON PARK
Perched above the street, this charming home greets you with a welcoming rocking chair front porch and a host of thoughtful updates, including a new roof, gutters, exterior paint, fence, and entry stairs. The home also features newer siding, windows, and a garage door. Inside, you’ll find high ceilings and a spacious main floor that includes two large bedrooms, a full bath, and an open living and dining area filled with natural light.
The lower level, which has a separate entry, includes two additional bedrooms, a three-quarter bath, a recreation room, storage space, laundry area, and access to the one-car garage. Whether used as a guest suite or for a live/work setup, the flexible layout and NCC zoning offer unique possibilities.
A garden shed, fully fenced yard, rear parking pad, and additional off-street space for an one to two more vehicles add to the home’s functionality. Located within blocks of a park, café, market, restaurants, and a beloved neighborhood nursery, this home combines comfort, versatility, and community access.
HIGHLIGHTS
Lower level with separate, walk-out basement offers a world of possibility with unique NCC zoning.
New roof with transferrable warranty
New gutters
New exterior paint
New fence
Fully fenced yard
Garden shed
Garage and off-street parking options for up to 4 cars


















































NEARBY AMENITIES
Riverton Park and community garden
Drip & Sip Cafe and Bahn Mi
Neighborhood Market
Rosso Nursery and Garden
El Pollo Real Restaurant
Centrally located near Downtown, Westfield Mall, transit, and more!
6 minutes to SeaTac*
